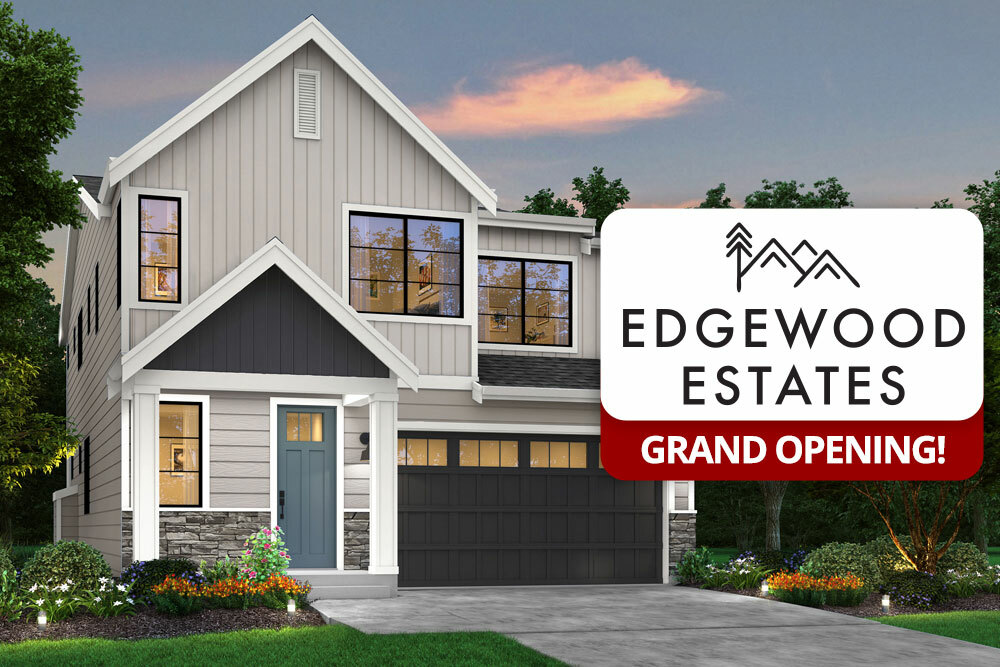
Join us on April 13th and 14th from 11 AM – 5 PM for a tour of our beautiful plan 2473 model home at Edgewood Estates in Everett.
The first 25 groups each day will receive a $10 Starbucks gift card.* Complimentary snacks and lenders are available for in-person loan pre-approvals.
Edgewood Estates is located at 12029 25th Ave SE Everett, set in a quiet residential neighborhood. Four distinct two-story modern farmhouse plans offer a high level of included features and range from 1,907 to 2,703 square feet. See why so many buyers have already chosen Edgewood Estates as home.
For more information, contact Heather and Elene today.
Community Listing Brokers
Heather Andreini
John L. Scott Mill Creek
Elene Wahlin
John L. Scott Mill Creek
*One Starbucks card per group, up to 25 cards per weekend day.
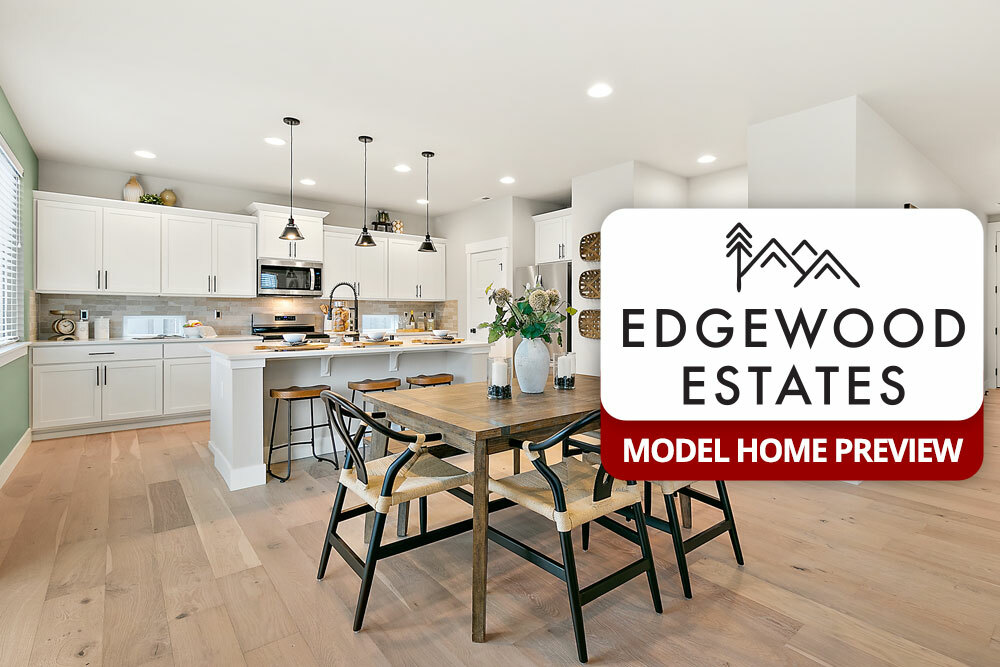
You’re invited to get a sneak peek of the Edgewood Estates plan 2473 model home.
Edgewood Estates is nestled in Everett’s tranquil Silver Lake residential area and offers four contemporary two-story farmhouse designs, ranging from 1,907 to 2,703 square feet. Enjoy a community park and easy access to Silver Lake recreation, Mill Creek Town Center, and major transportation routes like I‑5 and Seattle Paine Field International Airport. Experience modern suburban living at its best.
For more information, contact Heather and Elene today.
Community Listing Brokers
Heather Andreini
John L. Scott Mill Creek
Elene Wahlin
John L. Scott Mill Creek
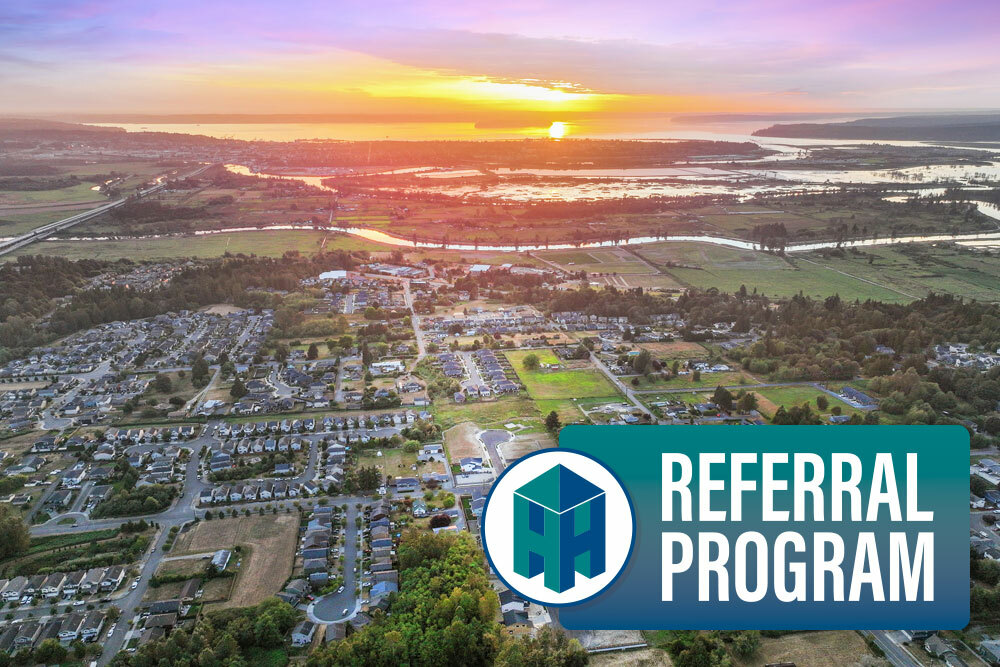
Have you recently moved into a Harbour Home? Tell your friends and family about us. Even if you haven’t yet bought a Harbour Home, keep this in mind for the future. If you refer someone who purchases a Harbour Homes home, you’ll receive a $500 gift card after their home closes!
How does the program work? Follow these 4 easy steps:
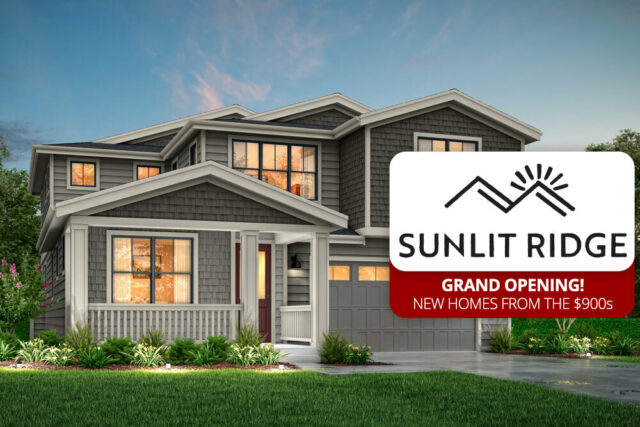
Join us on February 10th and 11th from 11 AM – 5 PM for a tour of our beautiful model home at Sunlit Ridge in Duvall.
Enjoy complimentary espresso or Italian soda from Mocha Motion Coffee Cart from 12 pm to 3 pm and register to win a *$100 gift card to The Grange restaurant in Duvall.
Sunlit Ridge is located at 1st Ave NE and NE 147th Place in historic Duvall. 16 new homes ranging from 1,987 – 3,386 sq feet will be offered and priced from the high $900’s. Sunlit Ridge celebrates Duvall’s rich history and small-town atmosphere paired with close proximity to Redmond, Woodinville, and Monroe.
For more information, contact Heather and Elene today.
Community Listing Brokers
Heather Andreini
John L. Scott Mill Creek
Elene Wahlin
John L. Scott Mill Creek
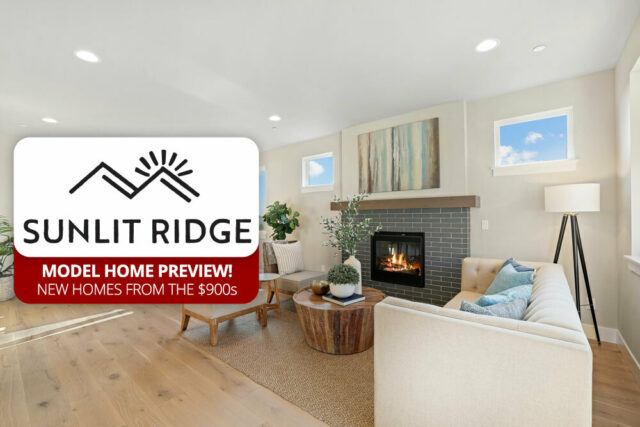
Be the first to see our much-anticipated new community in historic Duvall – Sunlit Ridge – at the model home preview this weekend, Feb. 3rd and 4th from 11am to 5pm. Register to win a $100 gift card to the Grange Restaurant*. A new home lender will be available for immediate loan pre-qualifications.
Sunlit Ridge is located at 1st Ave NE and NE 147th Place in Historic Duvall, with sweeping views of the Snoqualmie Valley as its backdrop. It features nine innovative new home floor plans ranging from 1,987 to 3,386 square feet.
For more information, contact Heather and Elene today.
Community Listing Brokers
Heather Andreini
John L. Scott Mill Creek
Elene Wahlin
John L. Scott Mill Creek
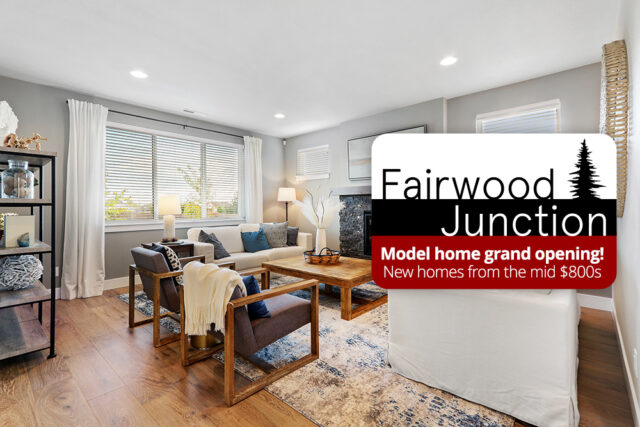
Join us for the model home grand opening at Fairwood Junction this weekend with new homes from the mid $800s!
What: 2415 plan model home grand opening!
When: February 18th & 19th 2023, 11am to 5pm
Where: 13899 SE 193rd St, Renton, WA 98058
Tour our fully furnished model home and view the new floor plans Harbour Homes has to offer.
During your tour, don’t forget to ask about our grand opening price releases.
The Fairwood Junction model home is open Monday through Friday from 1pm-5pm and Saturday and Sunday from 11am-5pm. No appointment necessary.
Fairwood Junction is a new community of 34 homes offering modern farmhouse designs with versatile floorplans that are sure to suit all of your needs. Homes will range from 2,200 to 2,703 sq. ft., and feature 4 – 5 bedrooms, with many offering a main floor bedroom and a ¾ bath, covered outdoor living space, a bonus room, and so much more.
For more information on Fairwood Junction, contact Doug McCollum today.
Doug McCollum
John L. Scott Real Estate/Puyallup Main
253−448−4770
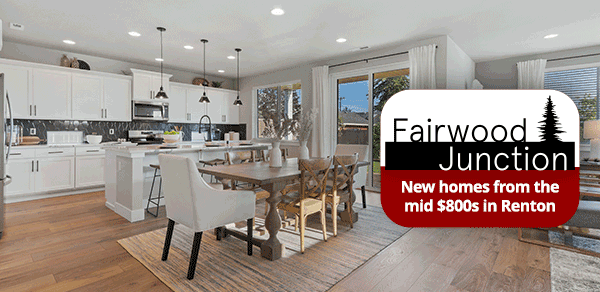
The highly anticipated model home preview at Fairwood Junction is this weekend!
What: 2415 plan model home preview
When: February 11th & 12th 2023, 11am to 5pm
Where: 13899 SE 193rd St, Renton, WA 98058
Be one of the first to tour the fully furnished 2415 plan and see all this exciting new community has to offer.
Fairwood Junction is a new community of 34 homes offering modern farmhouse designs with versatile floor plans that are sure to suit all of your needs. Homes will range from 2,200 to 2,703 sq. ft., and feature 4 – 5 bedrooms with many offering a main floor bedroom and a ¾ bath, covered outdoor living space, a bonus room, and so much more.
Fairwood Junction is only a mere mile away from many of the shopping, dining, and recreation options that Renton has to offer, and is ideally situated for any type of commute, being only minutes from WA-167 and I‑405.
For more information on Fairwood Junction, contact Doug McCollum today.
Doug McCollum
John L. Scott Real Estate/Puyallup Main
253−448−4770
| Neighborhood | City | Priced from |
| Skyline | Bothell | Sold Out |
| Summit I & II | Bothell | mid $1.0Ms |
| Horizon I | Covington | Coming Soon |
| Sunlit Ridge | Duvall | high $900s |
| Edgewood Estates | Everett | $900s |
| Fieldview | Kent | high $700s |